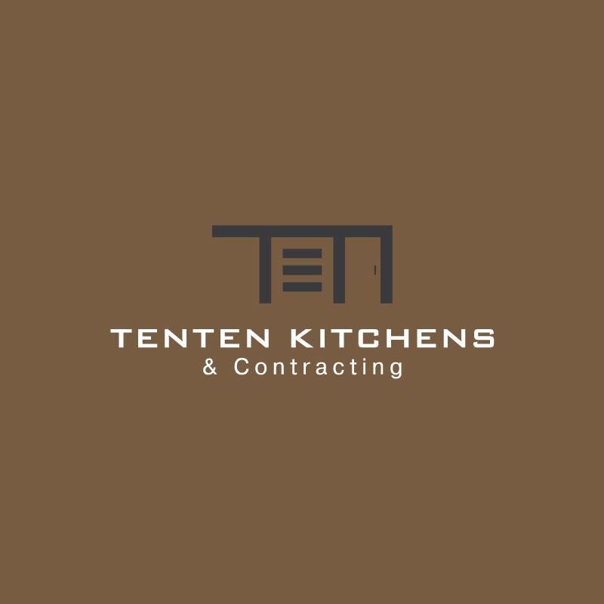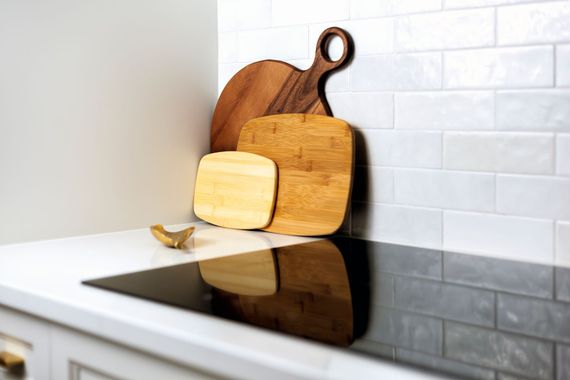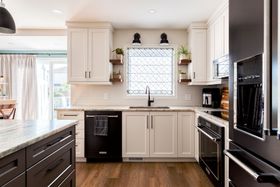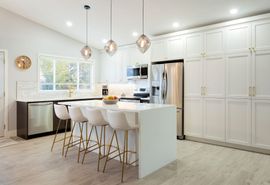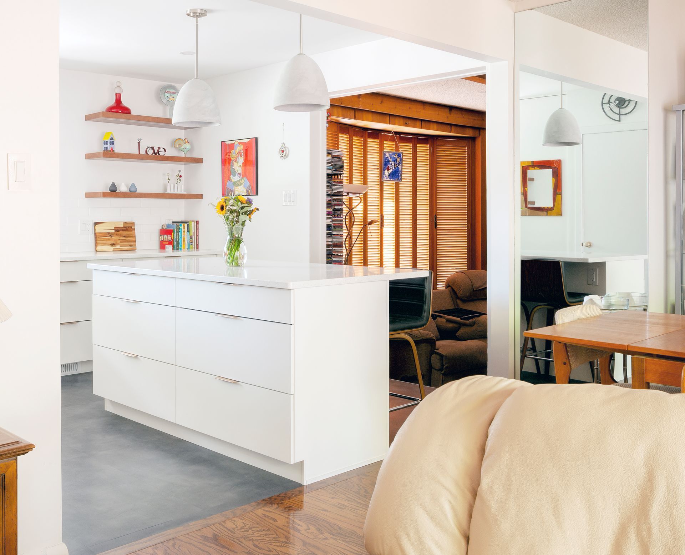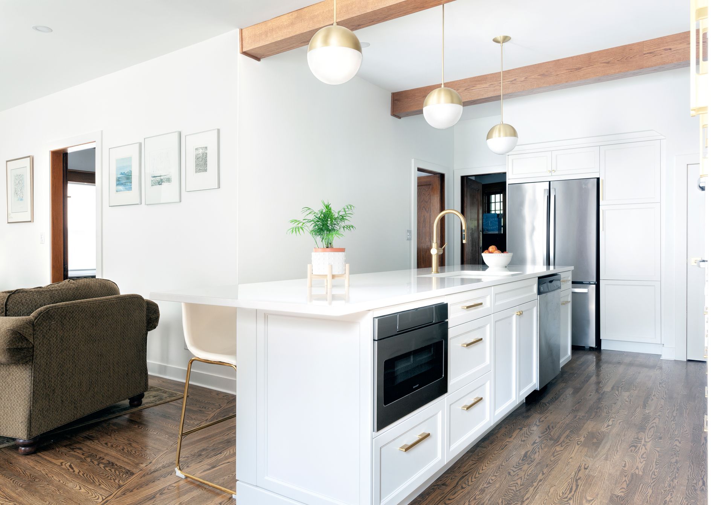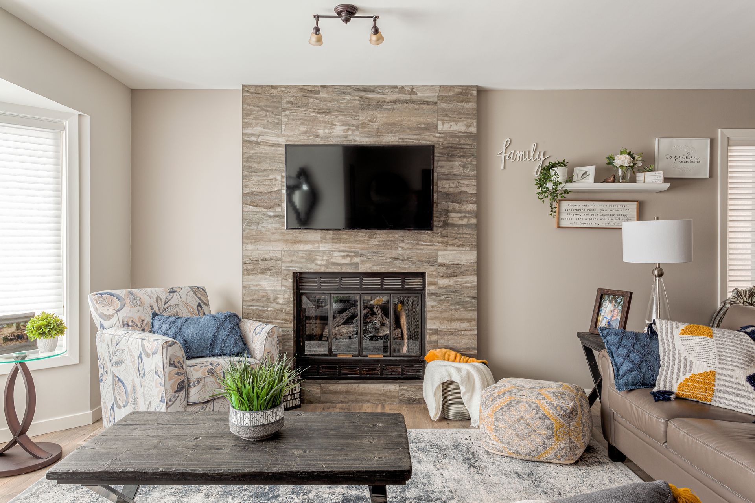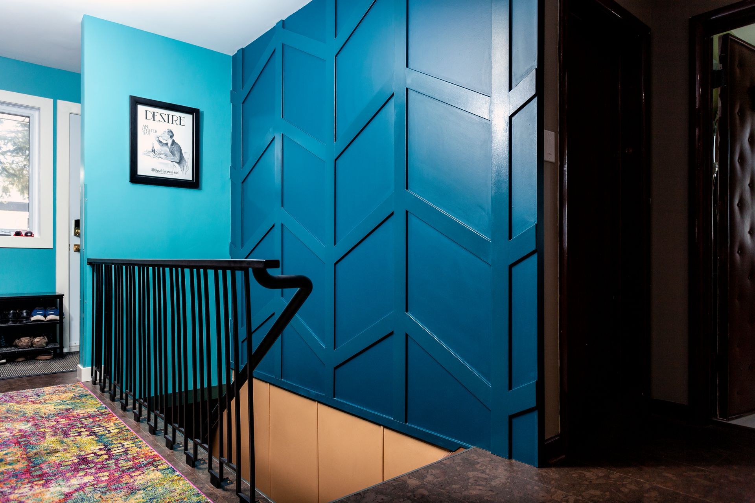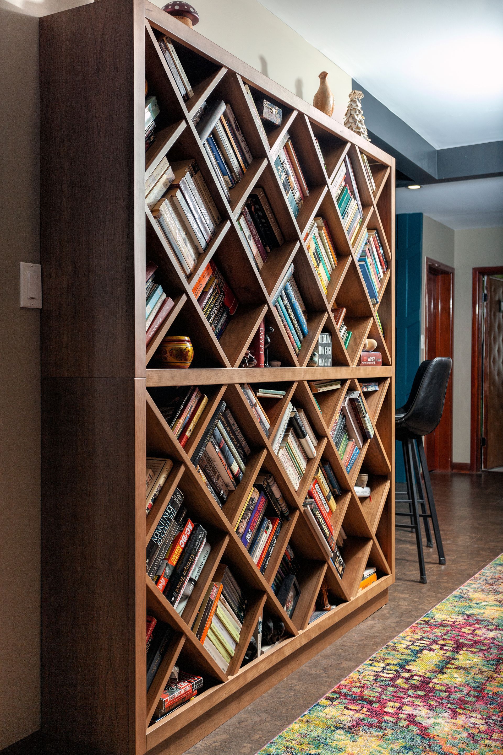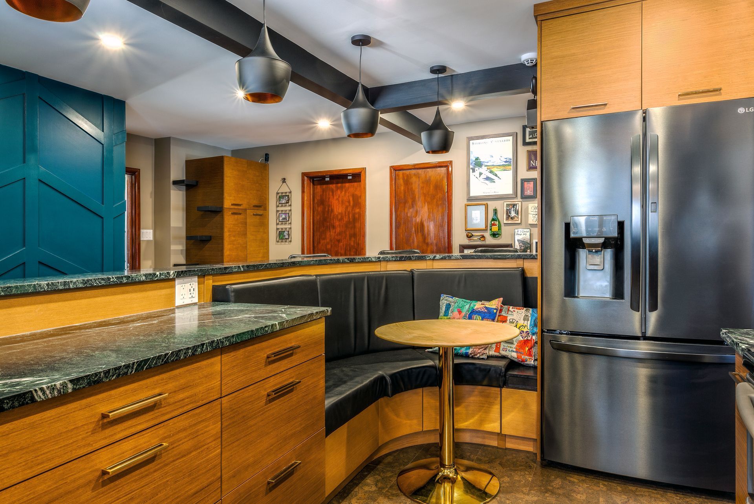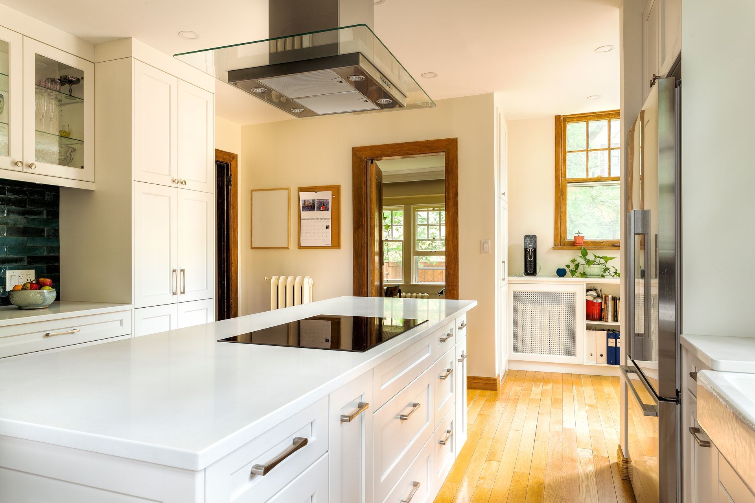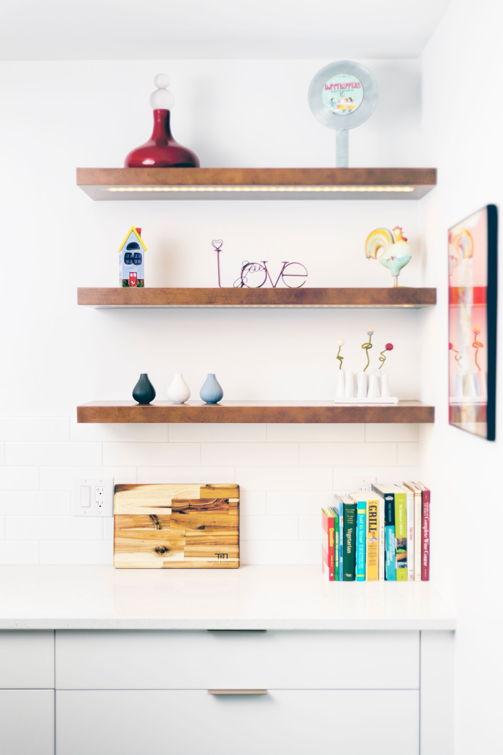Get In Touch
Call:
(431) 998-5210
Email: design@tentenkitchens.ca
Business Hours
- Mon - Fri
- -
- Sat - Sun
- Closed
Select Site Language
Kitchen, Bath and Basements in Winnipeg, MB
Welcome to TENTEN Kitchens, where we build beautiful kitchens for wonderful people
Our Story
TENTEN Kitchens, a renowned name in home renovations, carries a rich history spanning over 15 years. Our team, comprising of licensed builders, skilled carpenters, and interior designers, has been instrumental in our success. Anchored by our core values of customer satisfaction, high quality, and engagement, we're committed to delivering outstanding results. We pride ourselves on our range of services, specifically tailored to transform your home into a space that reflects your style and personality.
Our services include Complete Home Renovations, Kitchen Renovations, Basement Renovations, Bathroom Renovations, and Custom Cabinets. Each service is designed to offer our clients a seamless, all-inclusive solution, ensuring we are your one-stop destination for all your renovation needs.
Customer Satisfaction
At TENTEN Kitchens, your satisfaction is our ultimate goal. We go the extra mile to ensure that every aspect of our service meets and exceeds your expectations.
High-Quality Services
Quality is at the heart of our services. From the materials we use to the craftsmanship we display, we are committed to delivering nothing short of excellence.
Unwavering Commitment
Our commitment to transforming your home is unwavering. We stay dedicated to your project from start to finish, ensuring smooth execution and exceptional results.
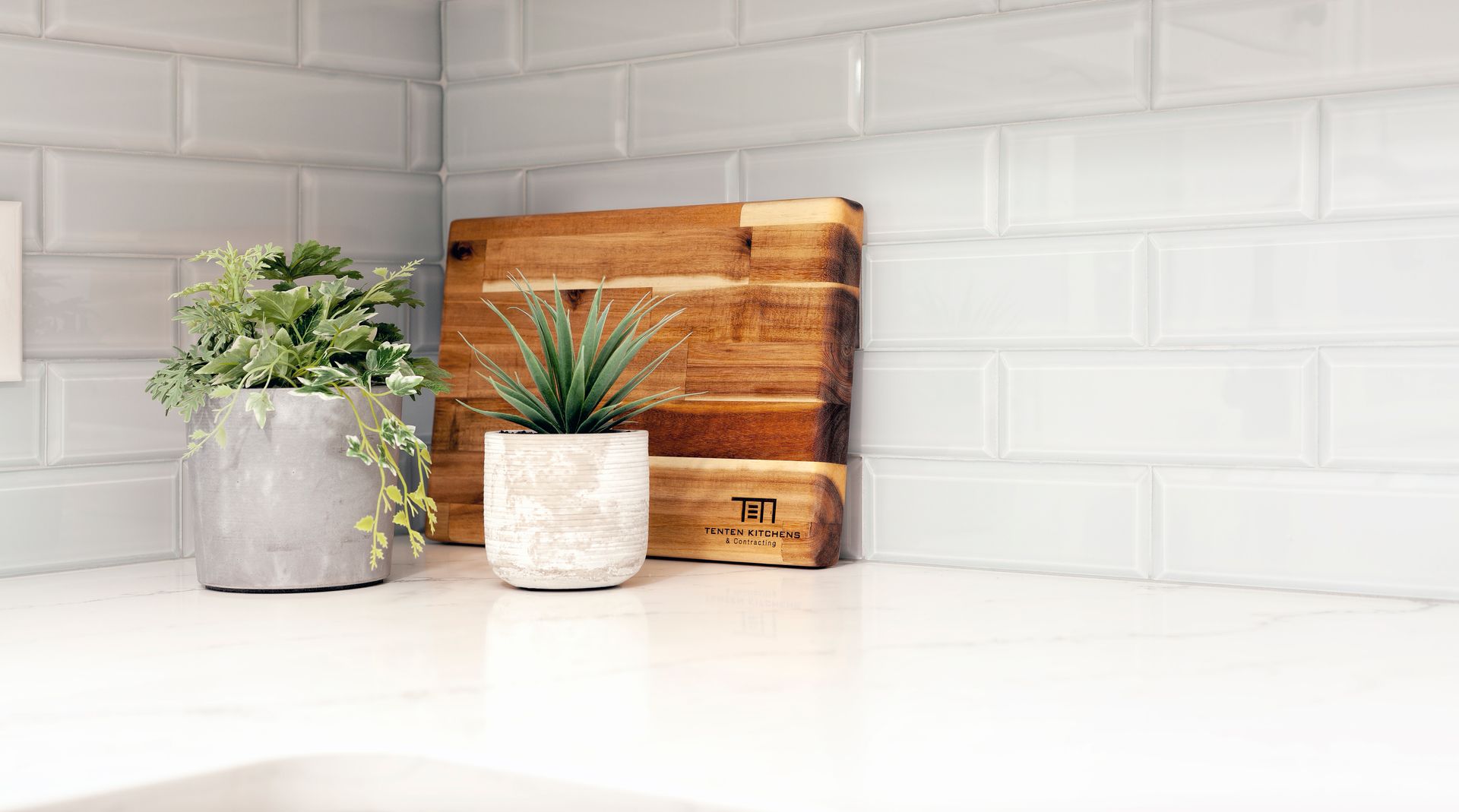
Our Services
Transform your home from top to bottom with our comprehensive renovation services. We handle all aspects, ensuring a seamless process and a beautifully revamped space.
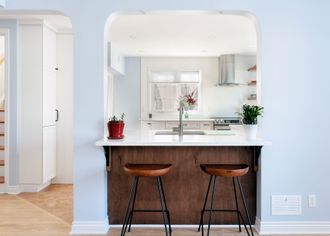
Complete Home Renovations
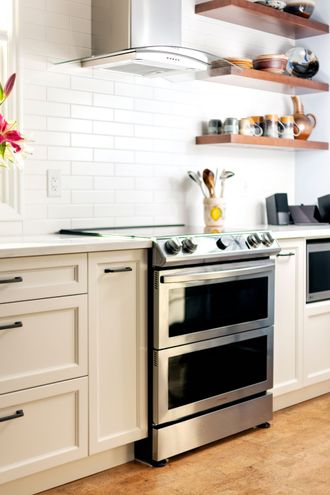
Kitchen Renovations
Upgrade your culinary space with our expert kitchen renovations. From layout planning to installation, we deliver a kitchen that marries functionality and style.
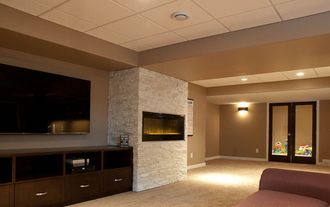
Basement Renovations
Unlock the potential of your basement with our specialized renovations. Whether you envision a family room, office, or entertainment area, we bring your vision to life.
Experience the luxury of a beautifully renovated bathroom. We provide a seamless transformation, creating a space that is both functional and indulgent.
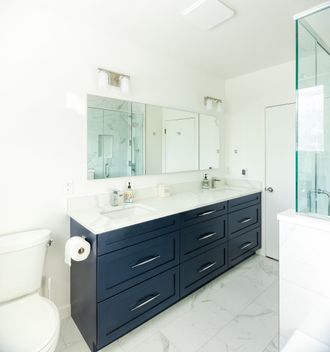
Bathroom Renovations
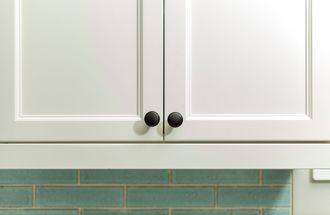
Book a Consultation
Ready to transform your home with
TENTEN Kitchens? Schedule an appointment today. Our dedicated team is excited to help you bring your renovation vision to life.
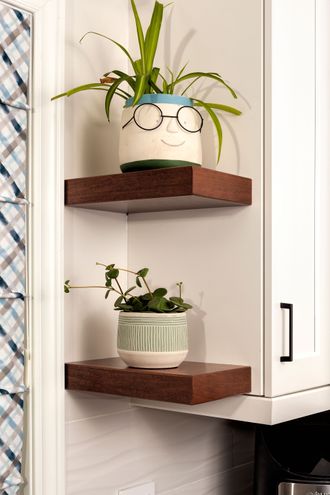
Renovation Gallery
Explore our portfolio to witness the transformation we've brought to numerous homes. Our work is a testament to our commitment to quality, creativity, and customer satisfaction.
Turning Houses Into Homes: Why Choose TENTEN Kitchens?
Choosing TENTEN Kitchens means opting for a unique "One Contract, One Project" approach, an experienced team, and personalized service. We pride ourselves on our ability to deliver exceptional results, tailored to your specific needs and tastes. Our seasoned team of designers and builders are committed to transforming your home into a space that truly reflects you.
Our commitment reaches families across numerous areas in Winnipeg and surrounding areas in Manitoba. Get in touch to schedule an appointment or to answer any inquiries. Crafting cozy corners and happy homes is our mission, and we eagerly anticipate turning this dream into reality with you.
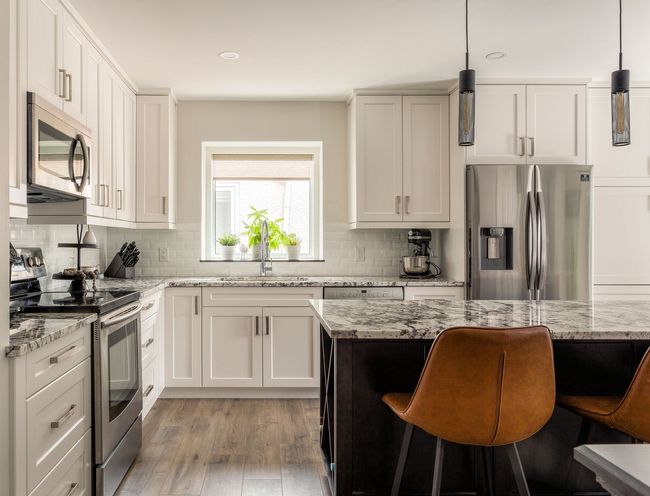
Hear From Our TENTEN Kitchen Families
New Paragraph
Quick Links
Services
Address
Contact Info
Phone
