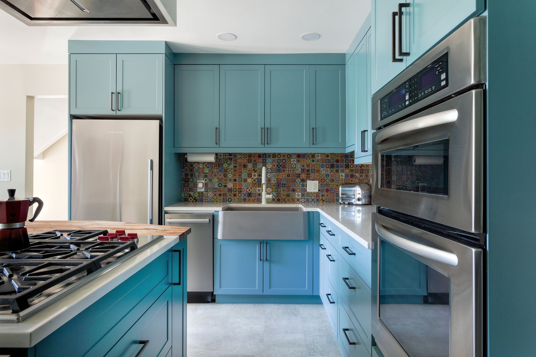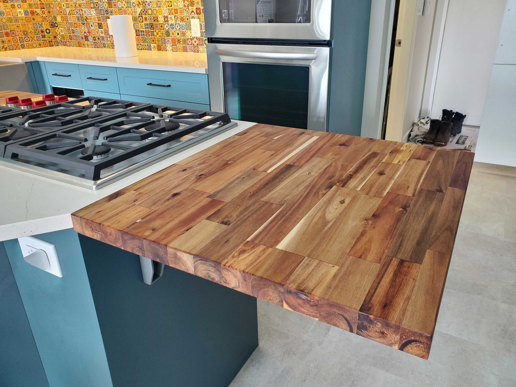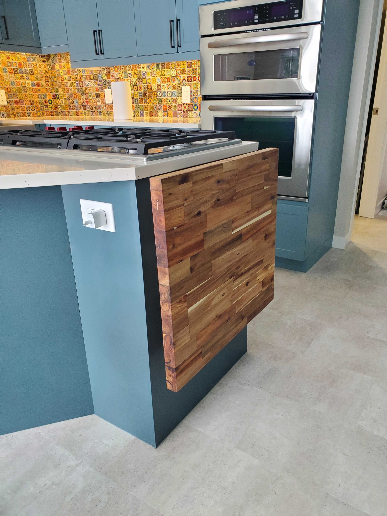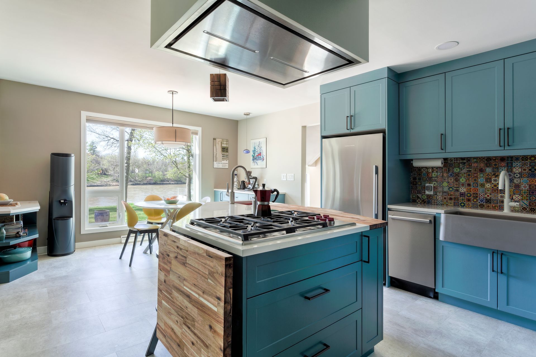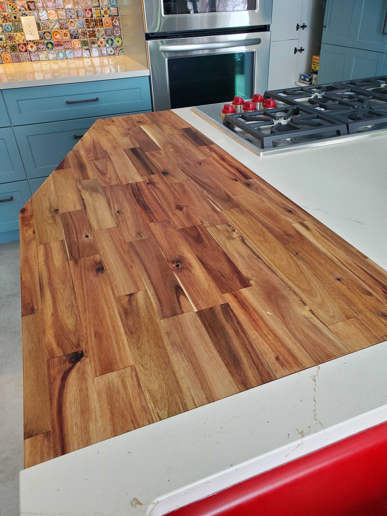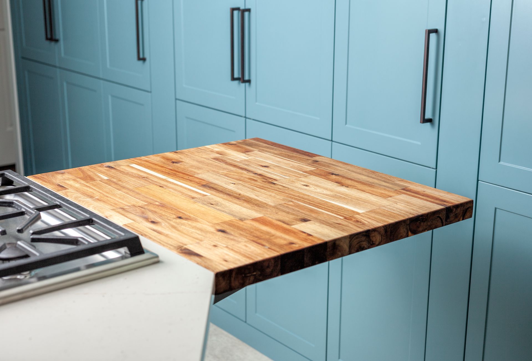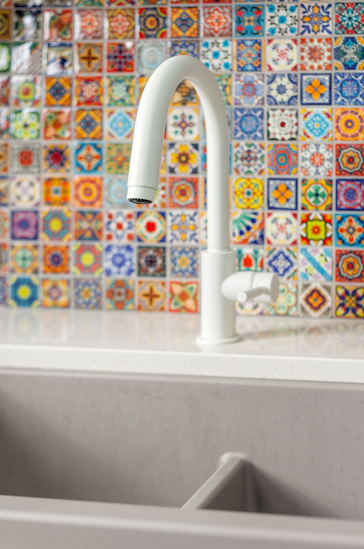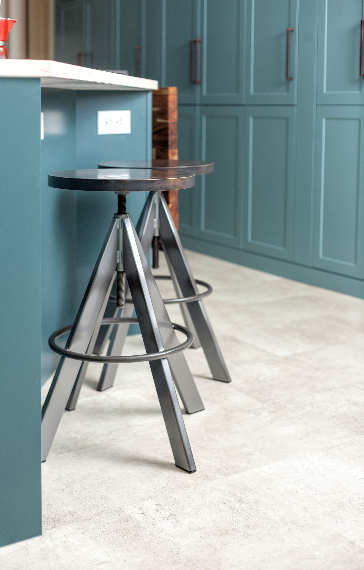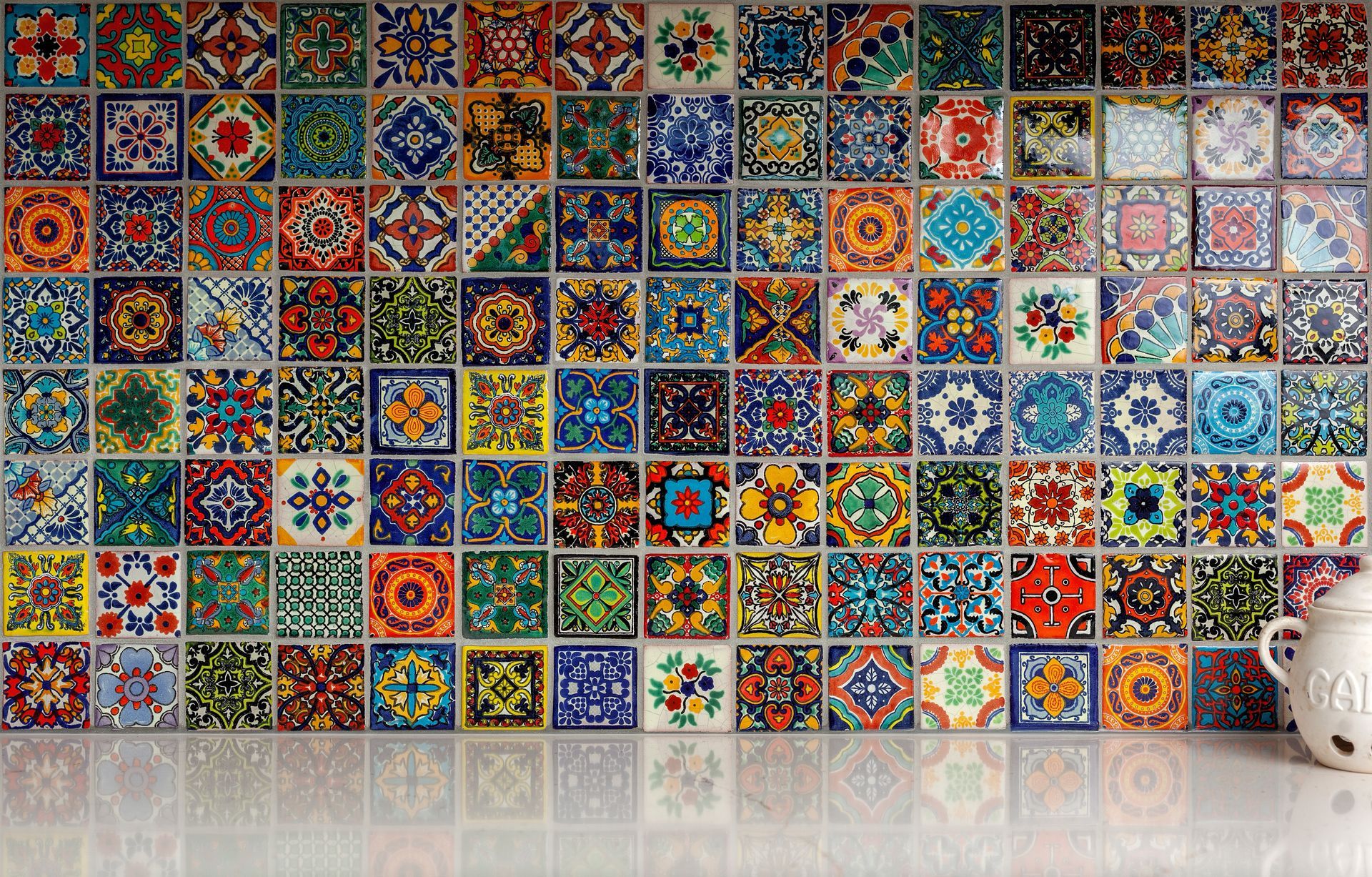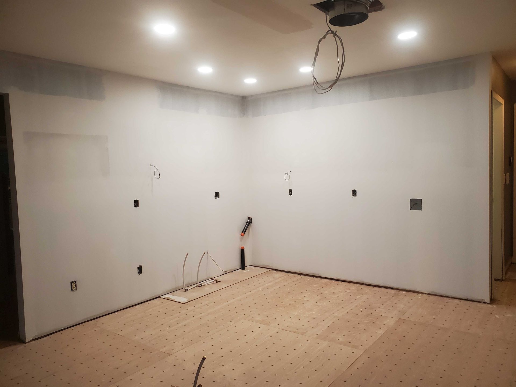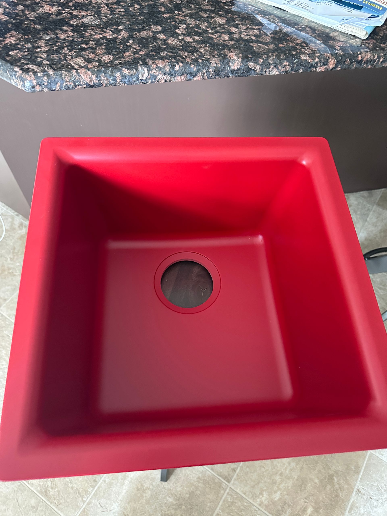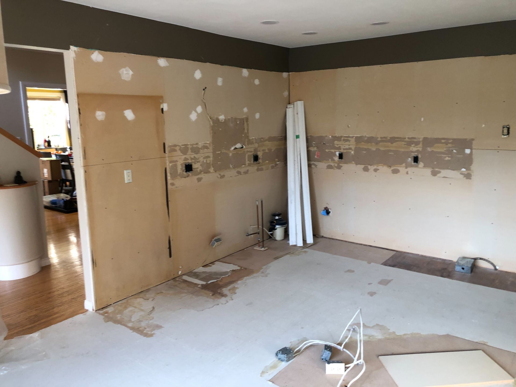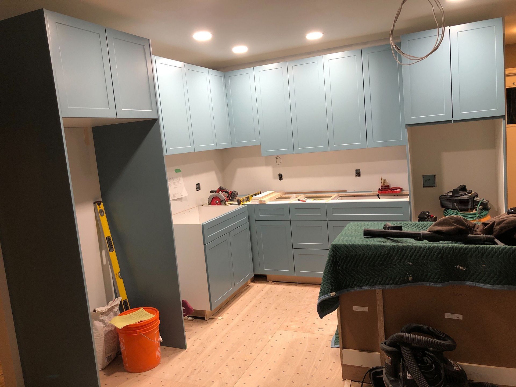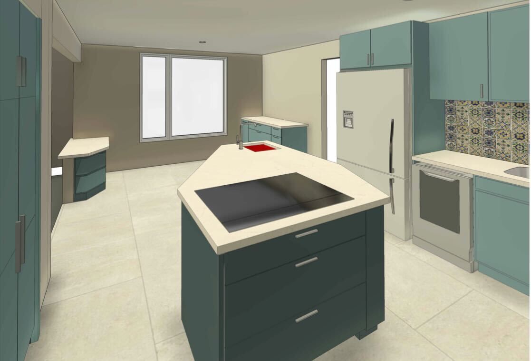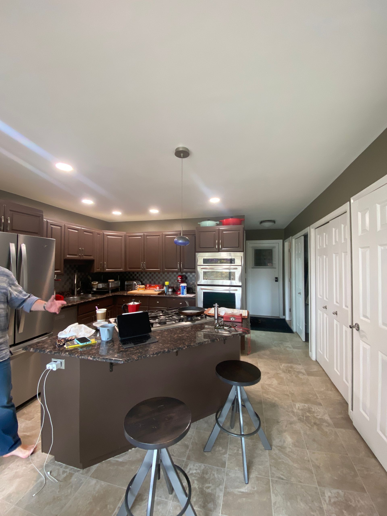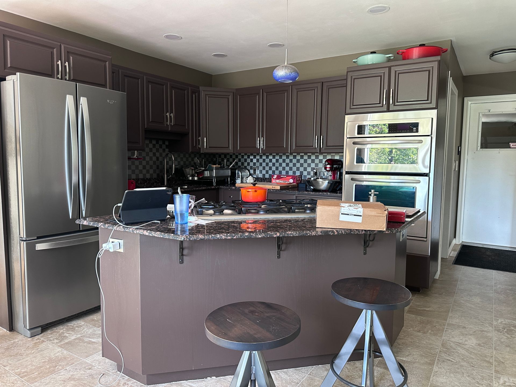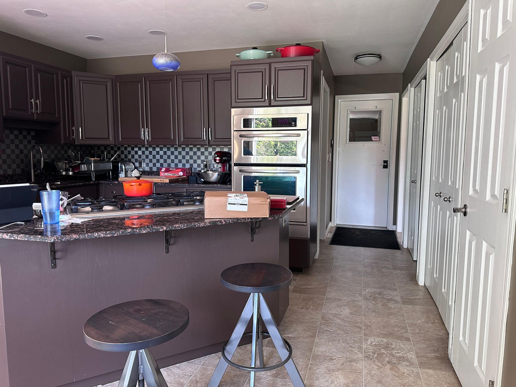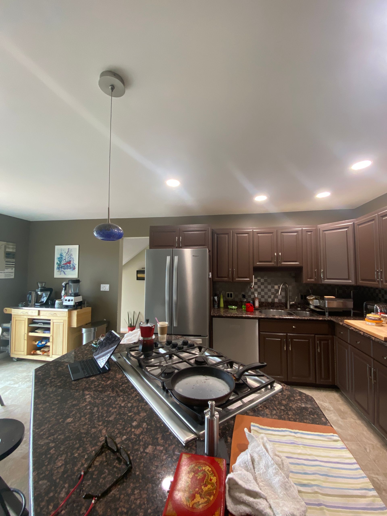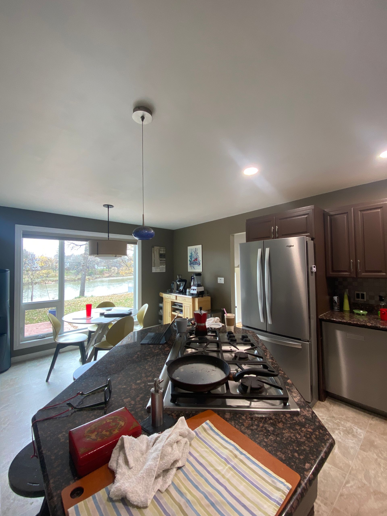Westwood Project Profile
Inspired by Tradition: A Westwood Kitchen Renovation Centered Around Hand-Painted Mexican Tiles

In Westwood, we had the pleasure of working with a delightful husband and wife duo who were looking to renovate their kitchen. Their primary goal was to create a kitchen space that reflected their unique personality and harmonized with the design style prevalent throughout the rest of their home. Their most important factor was finding a designer who could genuinely bring their vision to life, paying attention to design and details, and having a home renovation company who could execute it. They came to us as a referral from a past client of ours they knew from work.
Approach
Our approach began with understanding and translating the clients' aspirations into a tangible plan. We pride ourselves on our comprehensive process, starting with an initial in-home meeting to discuss TENTEN Kitchens philosophies, processes, and introduce our design and build team.
During this first meeting, we covered the scope of the project, timeline, budget, and other expectations, and took precise measurements of the project area. This meeting laid the foundation for the design proposal package, which included detailed plan drawings, elevations, perspective views, and schedules for fixtures, fittings, and materials.
Implementation
Design Phase
- Initial Meeting: We met the clients in their home to discuss their vision and our process and take detailed site measurements.
- Design Proposal Package: Back at our office, we created a comprehensive design proposal with plan drawings, elevations, perspective views, and a fixed-price contract.
- Client Approval: Upon client satisfaction with the design, they signed off on the contract, and a build slot was selected.
- Ongoing Design Meetings: Regular meetings were held to finalize design choices, with orders placed to ensure timely arrival of materials.
Build Phase
- Preparation: A walk-through with the design and build teams was conducted to review the space and drawings.
- Permits: Necessary permits for the renovation were obtained.
- Demolition to Drywall Phase:
- Site protection and demolition of old elements.
- Framing and blocking of walls, followed by rough-ins for plumbing, electrical, HVAC.
- Installation and patching of drywall and subflooring.
- Electrical and plumbing inspections completed.
- Cabinets to Flooring Phase:
- Delivery and installation of cabinets, sinks, faucets, and flooring.
- Priming of walls and ceilings for painting.
- Measurement and preparation of countertop templates.
- Countertop to Finish Carpentry Phase:
- Installation of fills, gables, crown and lighting valence, cabinetry toe-kicks, handles, base and case, range hood, lighting, outlets, and under-cabinet lighting.
- Adjustment of cabinet doors and drawers, touchups, connection of appliances and waterlines.
- Painting of walls, ceilings, base and case, and installation of backsplash.
Results
The completed kitchen renovation was a resounding success. The clients were thrilled with the final result, which perfectly encapsulated their personality and design preferences, creating a seamless flow with the rest of their home. The attention to detail and thoughtful design ensured that every element came together beautifully, resulting in a kitchen that is both functional and aesthetically pleasing.
Gallery
Client Testimonial
My wife and I recently had TENTEN do an extensive kitchen renovation for us.
The background is that this is our fourth renovation on our home. We are well experienced in different contractors in Winnipeg and the frustration of finding the right company. That may include companies that don’t live up to their reputation - be that through changes of ownership or resting on an old reputation - or that can’t communicate clearly with their clients, that may misrepresent their work or not stand behind it after the fact. Finding a renovator can be a treacherous process.
The job of renovating goes beyond the work itself and extends to understanding the clients, sharing a vision, clear and concise communication, quality of work and standing by the work after it’s completed. A renovation of this size is a multi month process and nothing is 100% smooth nor perfect during the process.
Having said that, TENTEN met and exceeded our expectations in every aspect. We have in the past worked with some of the highest regarded renovators in Winnipeg, and none of them can match TENTEN in our opinion.
That is not only a comment on the finished product, but the manner that TENTEN manages the entire process. There were no “work arounds” that prevented us from getting the exact kitchen we envisioned.
They are perfectionists and very detail oriented. That takes time. The end result speaks for itself. I am a picky person, and several months after completion, I still find details to appreciate, and TENTEN’s attention to detail stands out everywhere.
We can 100% recommend TENTEN to anyone!



